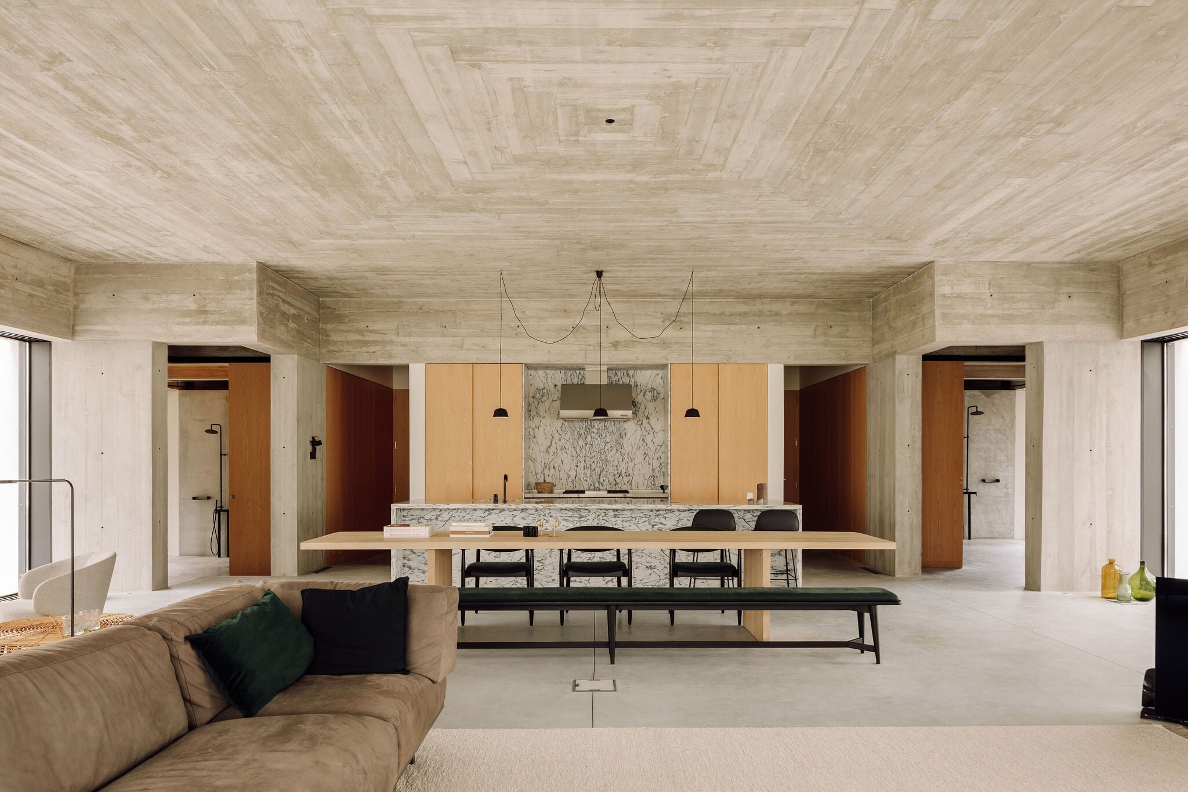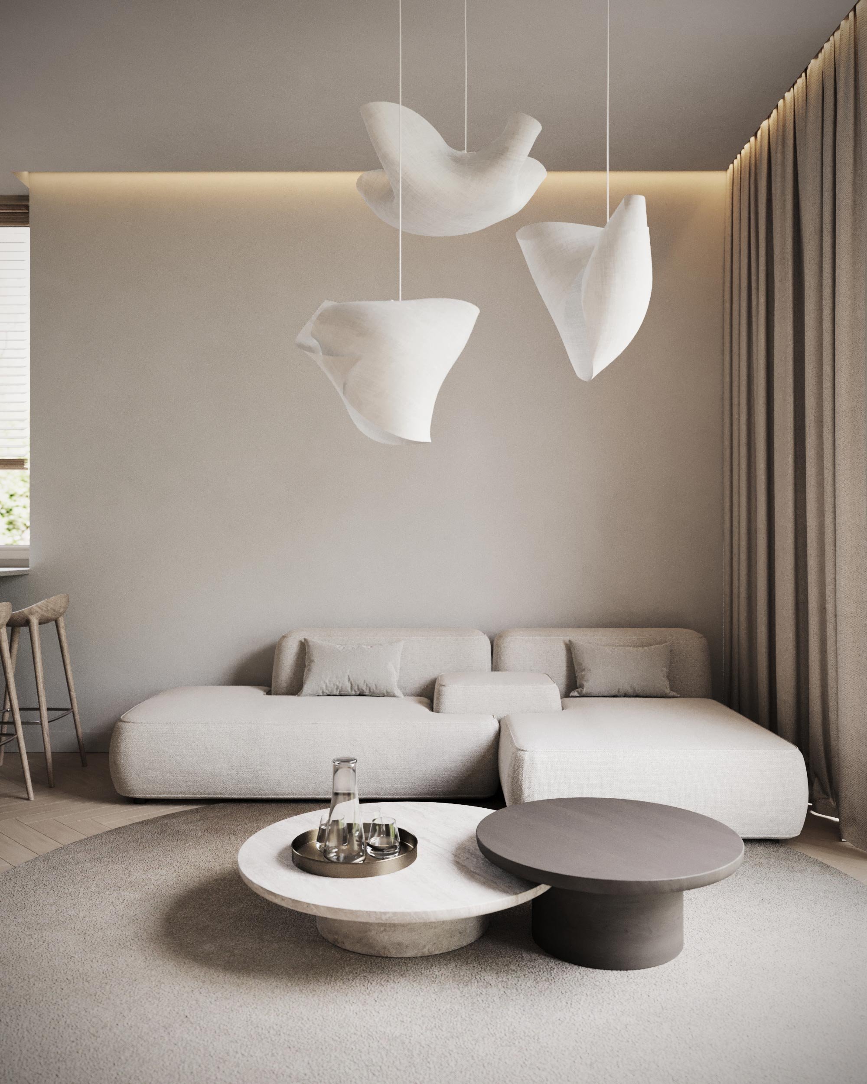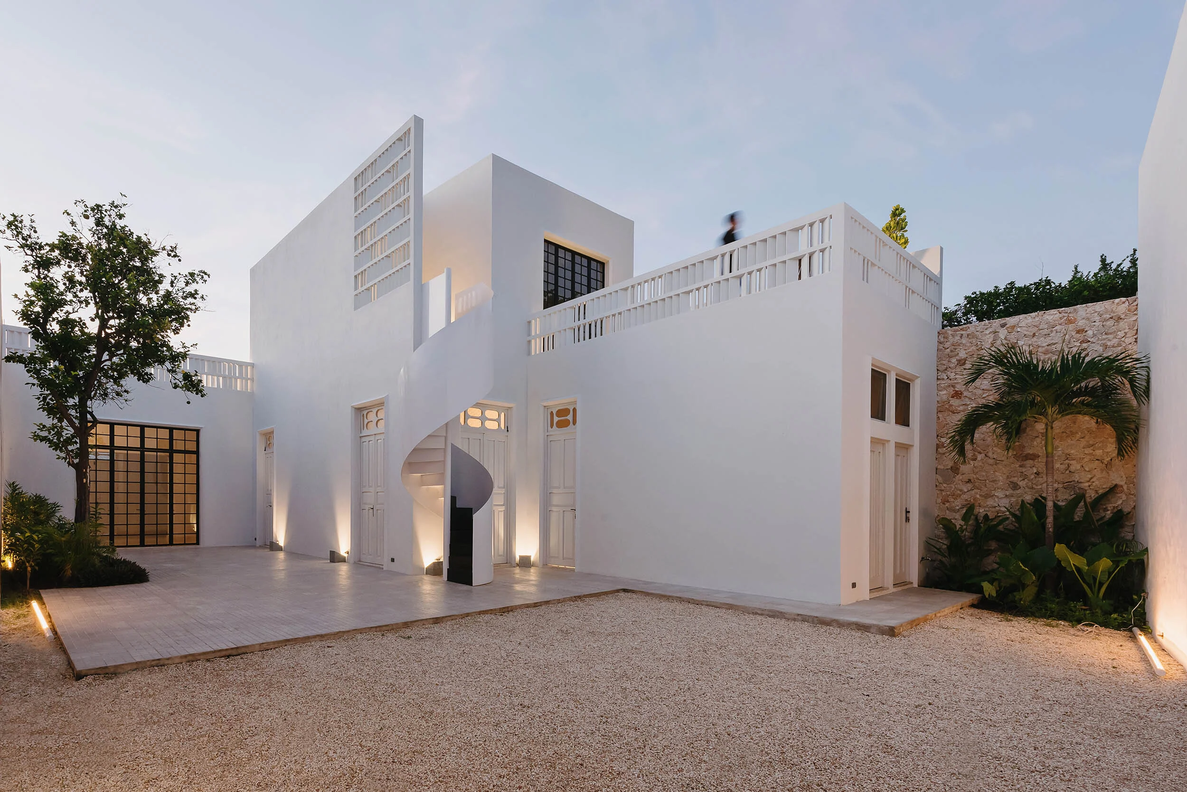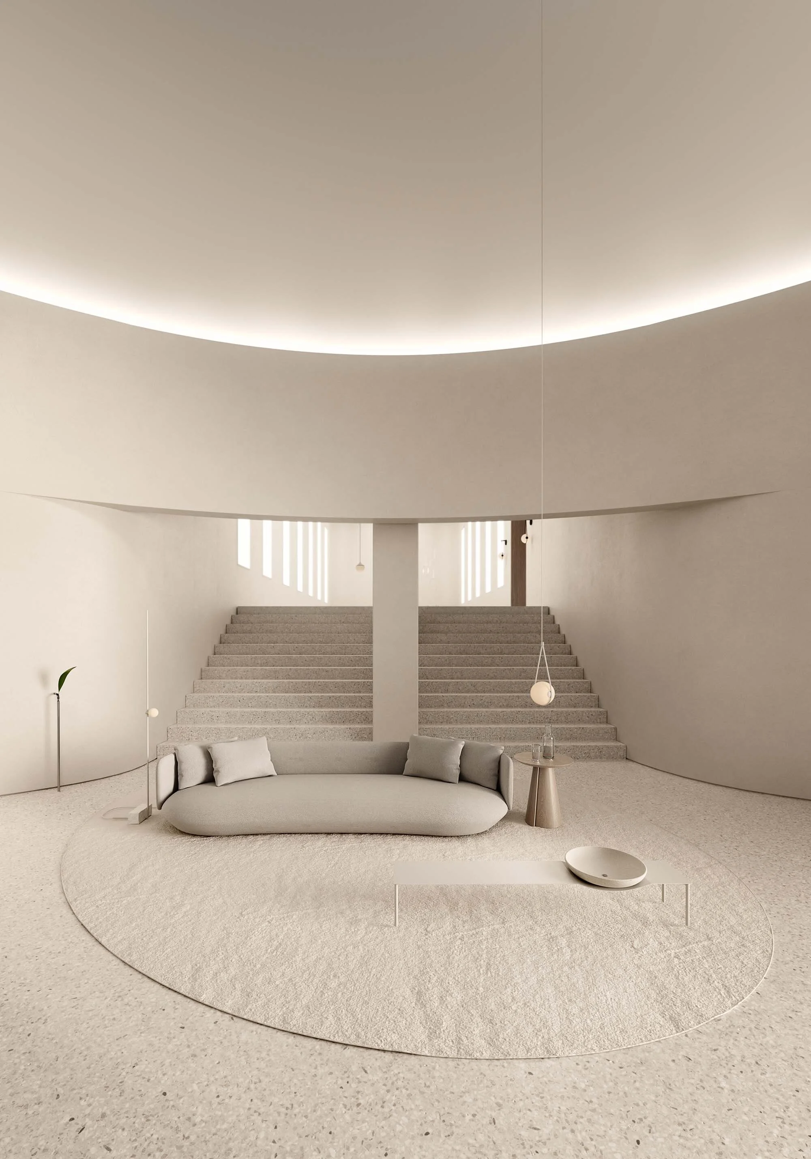A Play with Geometry and Openness in Casa Meco
A Play with Geometry and Openness in Casa Meco
Atelier RUA Designs a Serene and Intimate Holiday Home Guided by Geometry
Name:
Casa Meco
Location:
Aldeia do Meco, Portugal
Architects:
Atelier RUA
Photography:
Francisco Nogueira
Words:
Caroline Meeusen
Hidden between the trees in the beautiful coastal town of Aldeia do Meco, Portugal lies Casa Meco. An impressive architectural gem of no less than 300 square meters designed by the Portuguese Atelier RUA. Lying on a triangular-shaped plot, the design of this holiday home is guided by geometry and openness resulting in a perfect square house. With an open and central plan, the home has no doors and a bedroom in every corner of the house.
The beating heart of the home is the grand central living space from which all the other rooms are accessible. This common area is open to the landscape providing wonderful views of the green surroundings. The bedrooms in the four corners of the house each form an open space with a dressing area, toilet and an outdoor patio. There is also a large common terrace by the living room connecting to the garden.
The interior takes inspiration from the exterior environment and surroundings, being shrouded in a gorgeous natural palette, blending concrete with sober tones of beige and grey with some black details. The highly geometrical and open house makes for a perfect serene holiday home to accommodate guests, thanks to the many bedroom clusters surrounding the living space of this retreat.

















