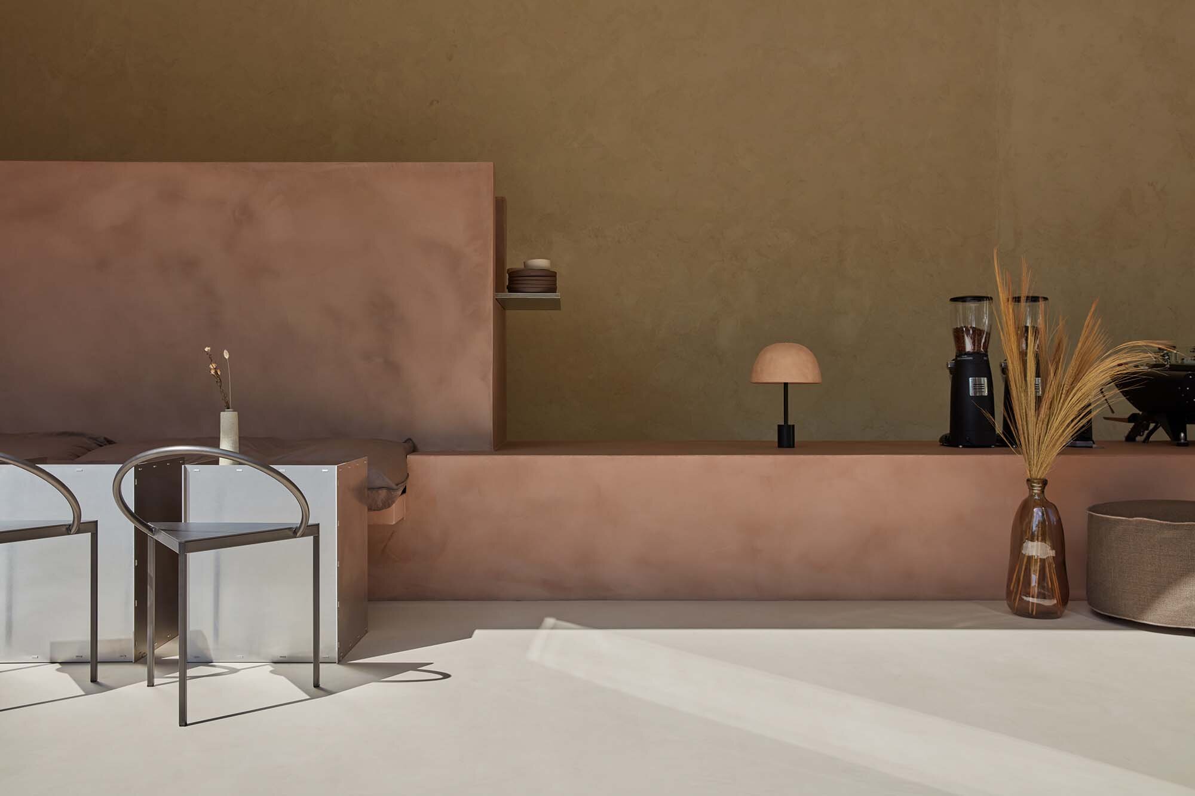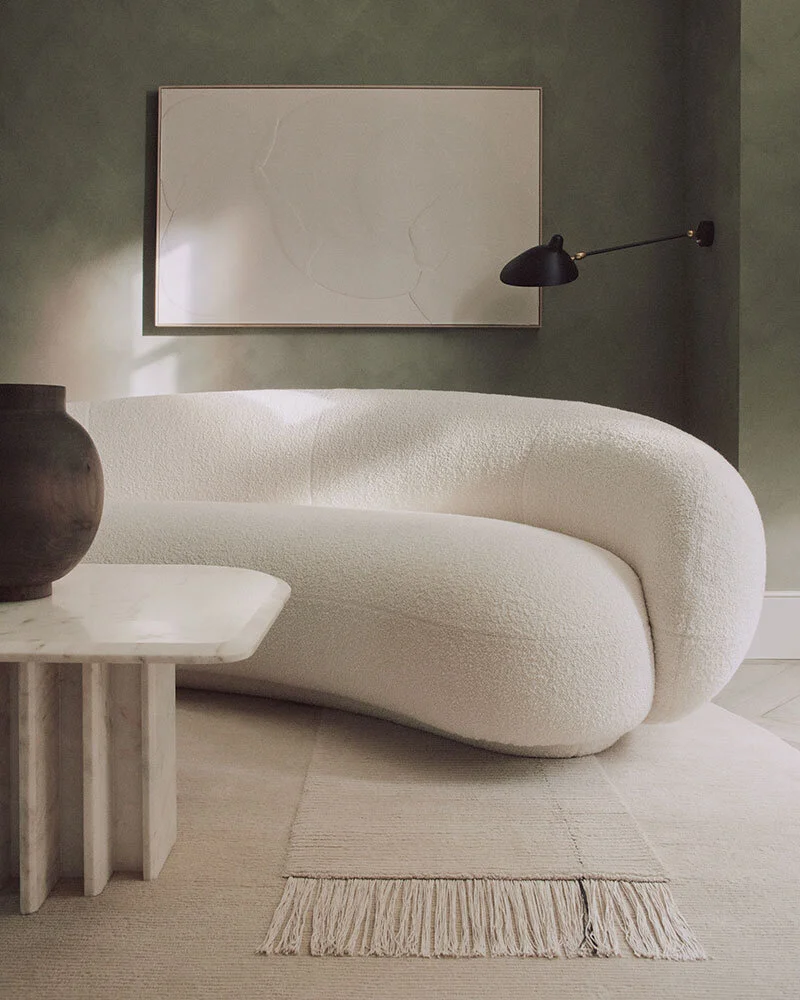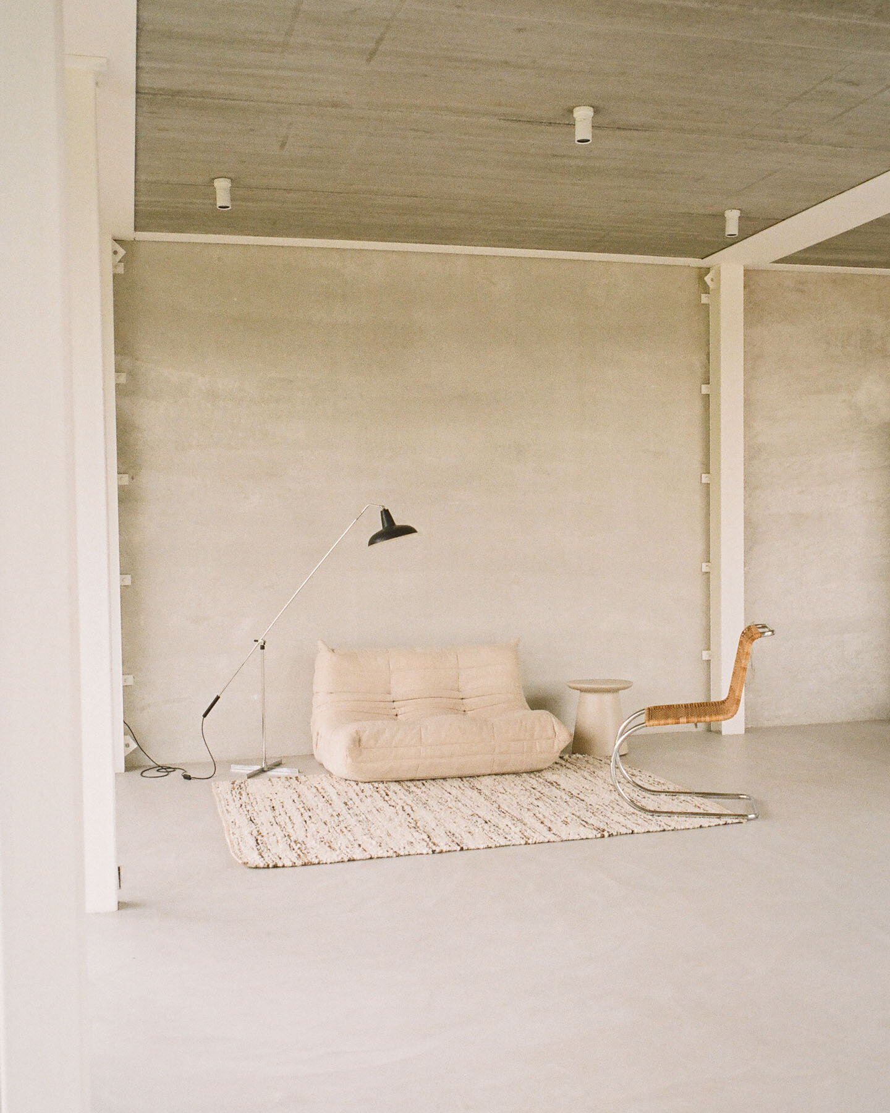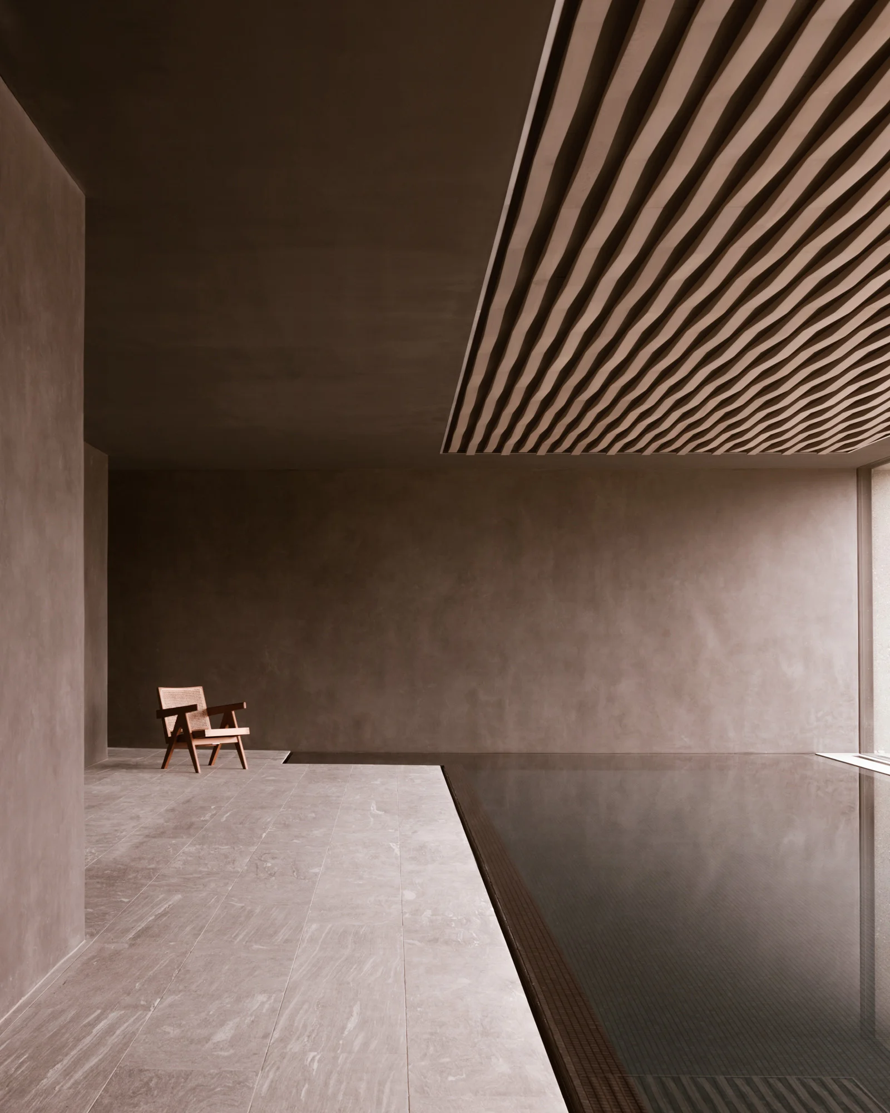Crosby Studios, an architecture, interior and furniture design studio based in New York and Moscow, is the success story of the Russian architect and designer Harry Nuriev. Establishing the studio in 2014, he found inspiration for the name of his passion project in the heart of the Big Apple. “I named my studio Crosby Studios because I love Crosby Street,” he says. “I was walking on Crosby one day and thought it sounded sexy.” After their first collection of works, Collection I, the studio was catapulted into the design world, making a name for itself with bold and colorful projects all over the world.
Read MoreNo space? No problem. For Lviv-based design studio, LIS, it’s not the typical guidelines of materials, budgets, or measurements that’s at the forefront of their mind when starting on a new project. From the start, says owner Roman Shpelyk, the main focus is always on visuals, intuition, and functionality. A chance to approach a new project with an individuality that reflects the design studio’s minimalistic aesthetic and enhances each space with a unique perspective. Such is the case for their Project 33, created in partnership with Uliana Smolska. One look at the space—featuring tall, clean lines and bright pops of color—and you’d never guess the project area covers a mere 60 square meters.
Read MoreWithin the strong geometry, robustness, and clean lines of Maria Osminina’s White Project we find a certain refinement and softness. The Russian interior designer from St. Petersburg has a great passion for art and design which began at an early age. Always drawing as a child, before studying at private art studios, the Mukhina Academy of Arts, and the University of Technology and Design, her first job was as an art dealer. A few years ago, she even founded her own contemporary art gallery: Inner Voice.
Read MoreModern Zen—the name of this project says it all. The sleek New York City apartment from the minds of Z.RIVER.STUDIO breathes a calm elegance through every room. It’s a conscious effort on the designers, who believe that “home” should be a welcome respite from the hustle and bustle of everyday life, a place where you leave behind the world’s stressors and step into a place of zen.
Read MoreHidden between the trees in the beautiful coastal town of Aldeia do Meco, Portugal lies Casa Meco. An impressive architectural gem of no less than 300 square meters designed by the Portuguese Atelier RUA. Lying on a triangular-shaped plot, the design of this holiday home is guided by geometry and openness resulting in a perfect square house. With an open and central plan, the home has no doors and a bedroom in every corner of the house.
Read MorePPAA, short for Pérez Palacios Arquitectos Asociados, is a Mexican architecture office "driven by an architecture of ideas over an architecture of forms.” Seeing architecture as an open medium, the studio always considers the context of a project and the challenges it brings. With nature being an important aspect of their designs, the firm strives for a sensorial atmosphere in their properties. Casa La Quinta is one of PPAA’s stunning projects in which they perfectly translate the identity and context of the site into a home.
Read MoreThe Brazilian transdisciplinary architecture studio MNMA developed a unique design language of sensitivity, simplicity and intimacy with which they create beautiful projects diverse in scale. Their minimalist spaces are defined by a monochrome palette and intimate and an elegant aesthetic. MNMA’s design of a commercial space in São Paulo, Brazil called Dois Trópicos presents itself as a celebration of authentic materials.
Read MoreBone Studio is a nomadic design studio that merges form and function in their projects. Leaving conventional design stereotypes behind, their approach is free yet methodical. We “design novel spaces that can functionally and aesthetically serve different purposes—reinterpreting the way common spaces are defined,” Bone Architecture notes.
Read MoreThe Sao Paulo-based transdisciplinary architecture studio MNMA has developed a unique design language of sensitivity, simplicity, and intimacy with which they create beautiful projects, diverse in scale. “We believe in processes that do not speak of form but rather of sensations, from ephemeral to the permanent, that way, the architecture surpasses the simple answer in terms of material comfort and above all, it fulfills its greater task when it does not become an individual activity” the studio notes.
Read MoreThe Mexican interior and architecture studio WEWI strives to bring new and fresh ideas to the city they call home. Exuding a sober, natural, and minimalistic atmosphere, House Nizuc 01 is a perfect representation of the style for which WEWI Studio is known and praised. The home is located in the Mexican town of Puerto Morelos on a corner lot close to a park. Taking full advantage of this greenery and wanting to reverse the typical plan of a house, WEWI Studio decided to place the garden in front of the house connecting it to the park and the garage at the back.
Read MoreBetween the hills of beautiful Calabria, Italy sits a mysterious, earthy-toned villa designed by MORQ Architecture. Villa RA frames the stunning vistas with its intriguing architecture featuring many windows and expansive openings. The minds behind this project are the architects of MORQ, founded by Matteo Monteduro, Emiliano Roja, and Andrea Quagliola. The firm is known for its projects internationally but at the same time offers a unique local approach being based in Italy and Australia.
Read MoreOn a suburban street in Perth, Western Australia lies the mysterious Cloister House, a minimalist hideaway erected from concrete. The almost windowless gray walls enclose a lush, green central courtyard around which daily life unfolds.
Read MoreFor Milan-based Studio Wok, often the most rewarding projects are those that cultivate inspiration directly from the source—the landscape. To them, the magic lies in the details; the natural shapes and materials found around the area are often directly translated into the project’s design, creating a sense of continuity with the land and the building. What sparks is a compelling, multi-layered dialogue between spatial and material features and between history and modernity.
Read MoreThe London based design studio House of Grey has developed a particular aesthetic and approach where salutogenic design and cradle-to-cradle materials prevail, creating their very own “whole-person-whole-world” philosophy. The spaces and interiors designed by House of Grey are all based on their “symbiotic principle of using materials that benefit human health throughout their use and actively feed the earth upon disposal
Read MoreIn the heart of the diverse district of Kreuzberg in Berlin, on the ground floor of an 1880s apartment building that was once home to a supermarket, we find the serene office of life and work partners Mar Vicens and Ask Anker Aistrup.
The architects established their award-winning studio mar plus ask in 2015 after teaching and working independently for offices in Denmark, Spain, and France. The strength of the studio lies in the origin of the founders, combining Scandinavian and Mediterranean aesthetics in their works that are always humble, but full of character—much like their own home and office space in Berlin.
Read MoreBelgian photographer and interior designer Pieter Peulen has a natural curiosity and love for preloved objects. Combining this with inspirations such as modern sculptures and eclectic design, Pieter created a unique style and approach to interior design which is reflected in his own home. It were the Belgian designer’s parents who passed on their love for second hand objects to him when they took him to flea markets and auctions. Now, Pieter has been traveling all over Europe, going from market to market to look for unique and extraordinary objects. “It is so easy to go on the internet and order all the fancy and expensive stuff. It is much nicer to have the feeling of a catch. It is also much nicer if there is a story attached to an object or a scratch here or there,” Pieter says. He achieved a degree in interior and furniture design and became a photographer and social media expert as well.
Read MoreOn a hilltop in Zürich, surrounded by a park-like site, we find the House in a Park designed by Swiss studio Think Architecture. Merging with the landscape with its stone and plaster facades, it exudes a minimalistic, natural essence that blurs the lines between where architecture ends and nature begins.
Read More



















