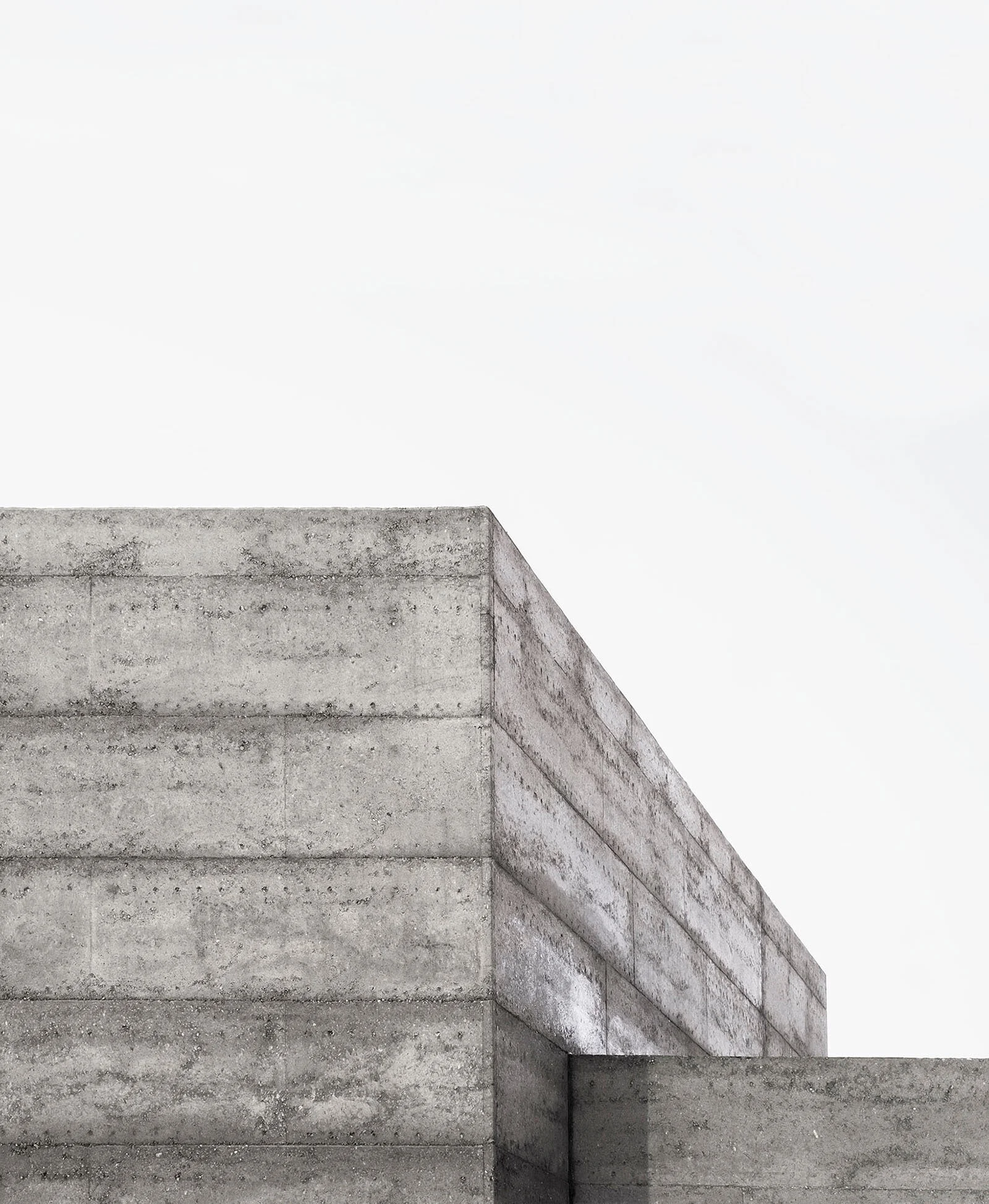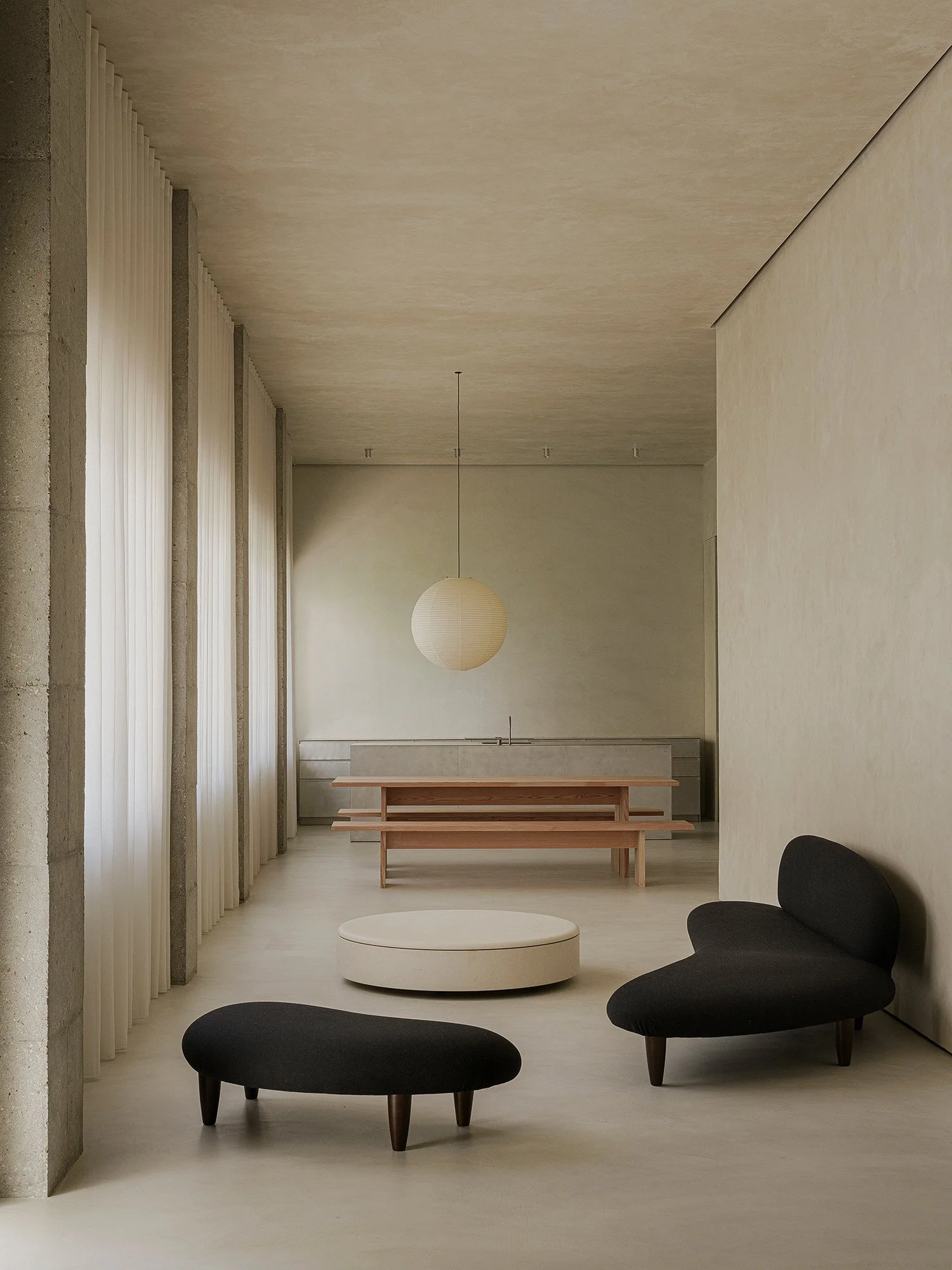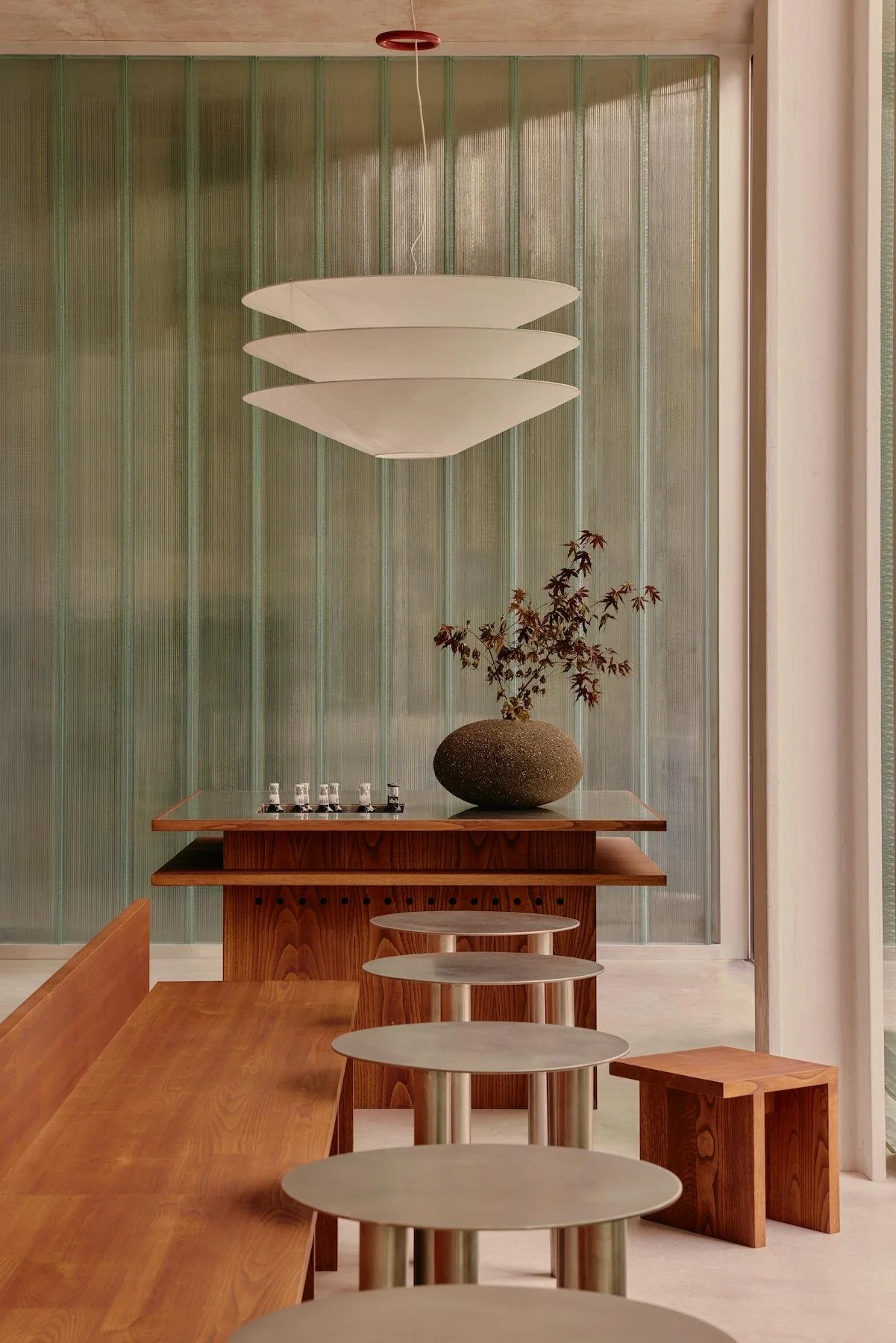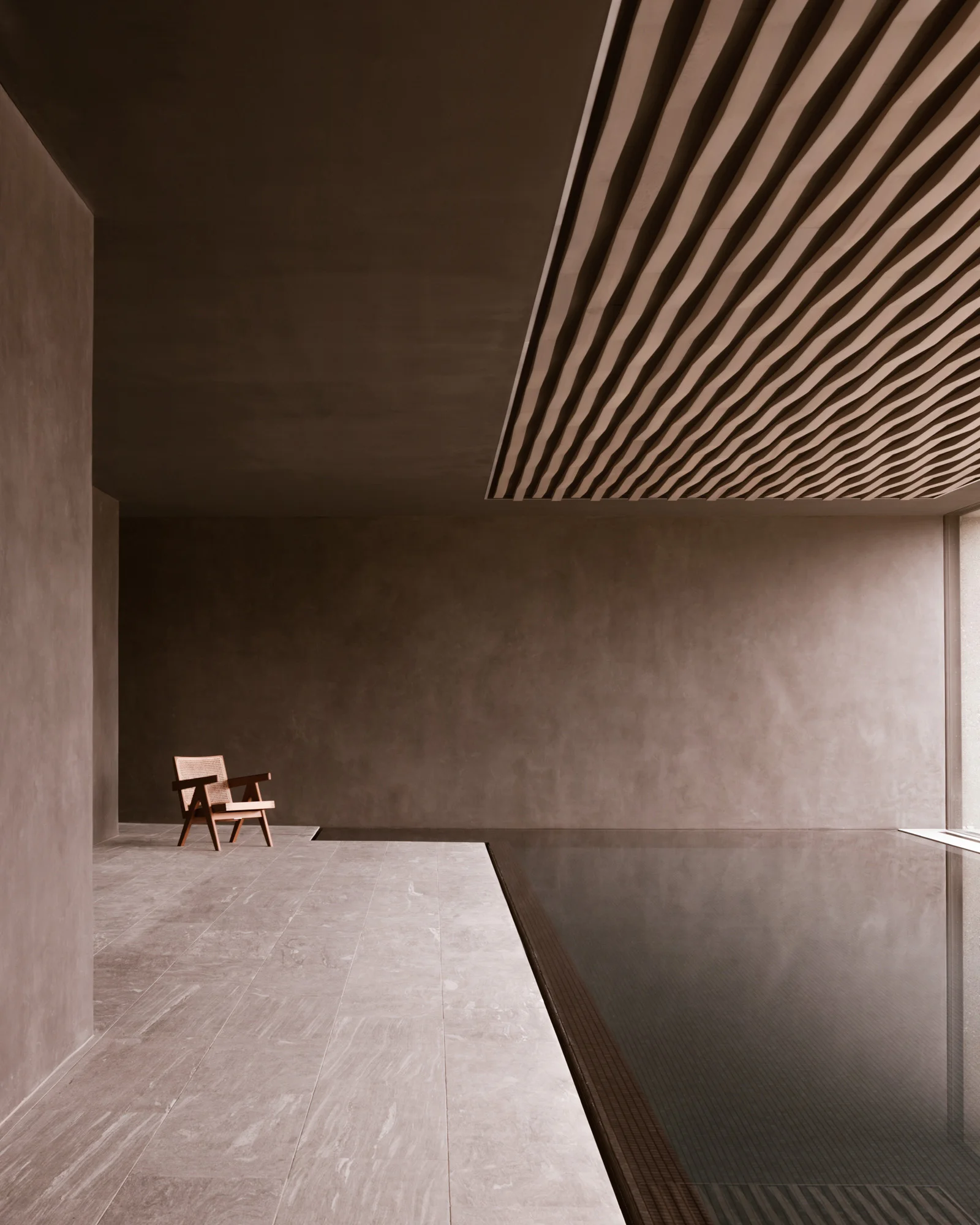Check Out the House Where Concrete Mystery Encloses a Green Sanctuary
Check Out the House Where Concrete Mystery Encloses a Green Sanctuary
MORQ Erects Solid Grey Walls to Enshrine a Peaceful Dwelling
Project:
Cloister House
Architects:
MORQ
Location:
Perth, Western Australia
Photography:
Photography By Givlio Aristide
Words:
Caroline Meeusen
On a suburban street in Perth, Western Australia lies the mysterious Cloister House, a minimalist hideaway erected from concrete. The almost windowless gray walls enclose a lush, green central courtyard around which daily life unfolds.
Designed by MORQ, this solid gem is the result of the studio’s desire and dedication to create “meaningful spaces within simple and thoughtful buildings.” The internationally-renowned architecture firm was founded in 2001 by Matteo Monteduro, Emiliano Roia, and Andrea Quagliola and is based in Italy and Australia. The architects put an emphasis on intimacy and openness in the spaces they design. Together, with the wish of the clients, the design team took those guiding principles to design the Cloister House, creating a sense of refuge and a sanctuary away from suburban context to abide in peace. Enclosing the house, making it inward looking, MORQ achieved a sense of privacy. Leaving the suburban context behind, a sanctuary is created within the concrete walls with a lush central courtyard as the heart of the house. “It’s the heart in every sense,” the architects tell us. “It simultaneously orders program, frames the rituals of its inhabitants, distributes light and facilitates ventilation.”
Like the walls hiding the inner courtyard with luscious greenery, the whole house shelters an inner calm with the serene interior. With a delicate play of light and color, the designers created a sense of enclosure and warmth. “This is expressed by the materiality of the house, which is entirely constructed of rammed recycled concrete. The use of only few raw materials generates a harmonized background,” MORQ says. As you might have guessed, the name Cloister House stems from this sense of safe serenity and “the idea of an enclosure and the creation of an inward and protected world.” The concrete construction and inner courtyard not only protect the inhabitants from the noise in the street, but also from the harsh sun and strong winds that occur in Perth. “The courtyard mediates the sunlight and facilitates consistent cross ventilation, extracting the heat from the house during the warmer months. The thermal inertia of the rammed concrete walls and the use of hydronic floors add further comfort to the space.” With the central void tying everything together and letting daily life unfold in an open, yet intimate context, MORQ met the brief of the clients perfectly, creating a peaceful, enclosed dwelling in the middle of bustling Perth.

















