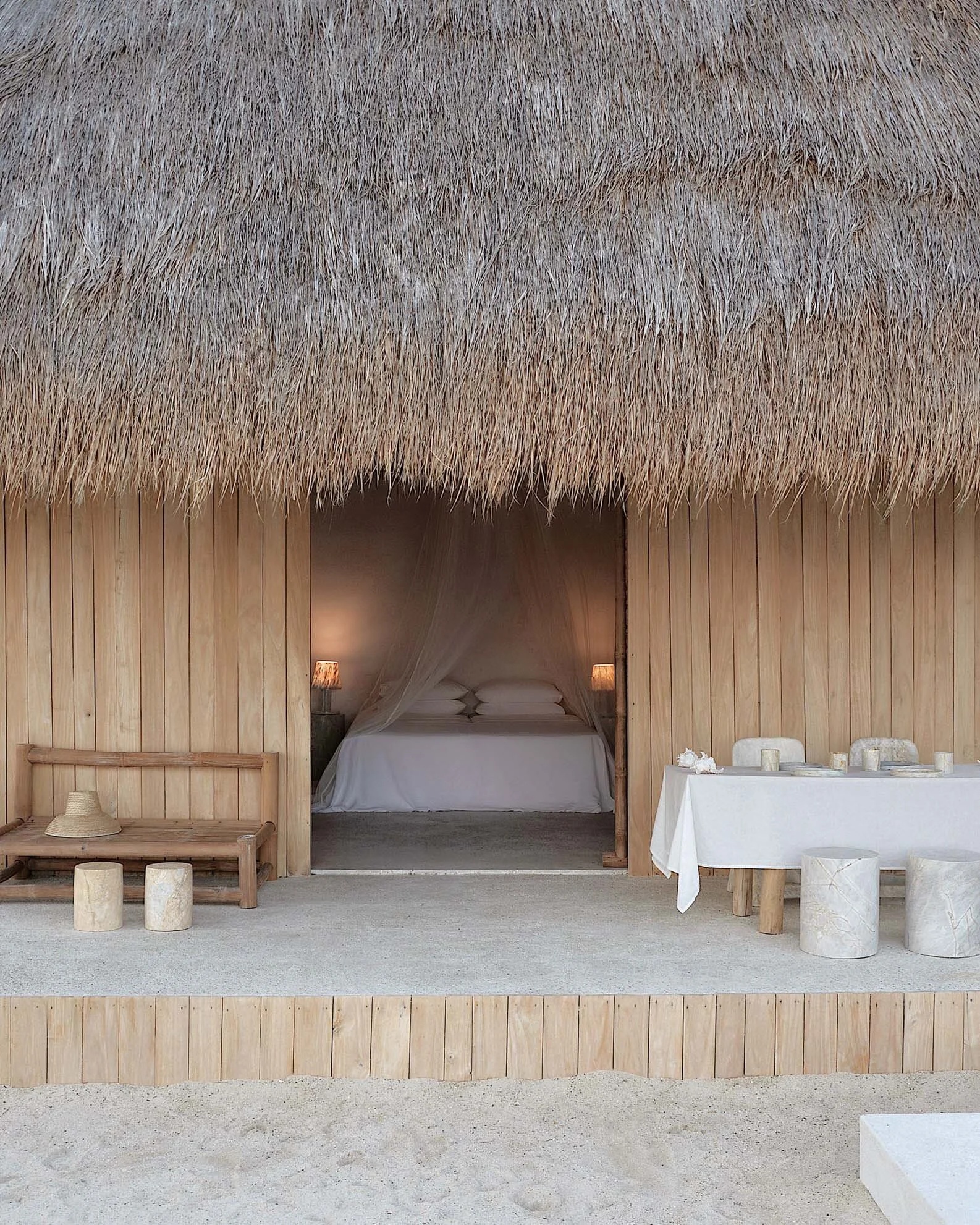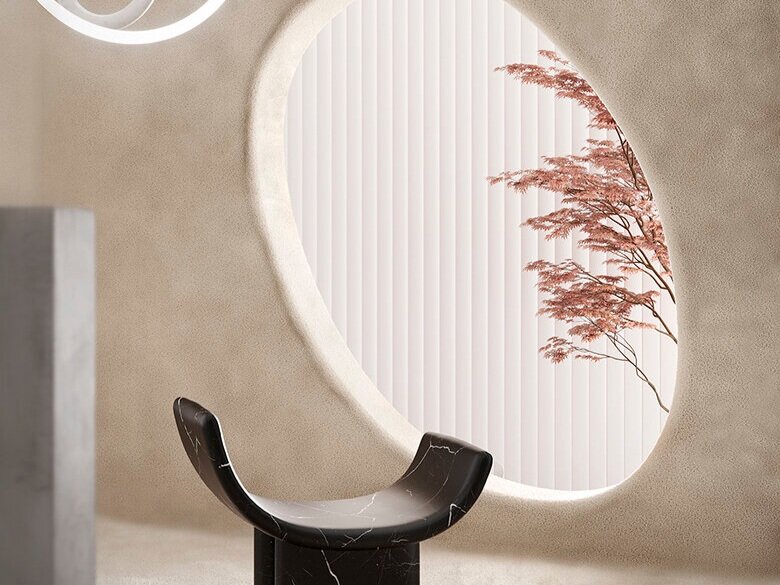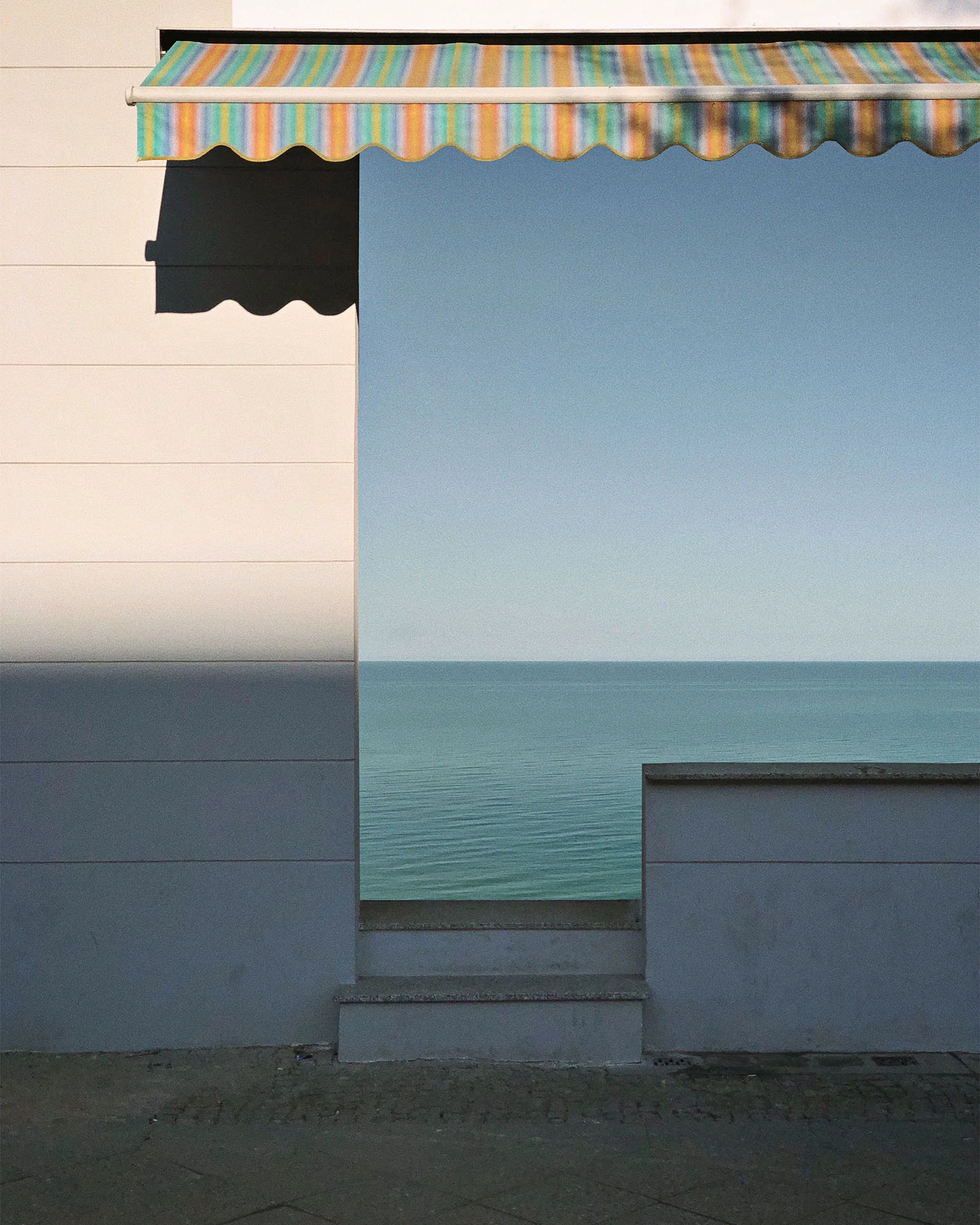Step Inside a Peaceful and Elegant Sanctuary In the South of France
Step Inside a Peaceful and Elegant Sanctuary In the South of France
Timothee Mercier, founder of Studio XM, converts an old farmhouse into a serene and intimate oasis
Project:
MA
Architect:
Timothee Mercier - Studio XM
Location:
Vaucluse, South of France
Photography:
Simone Bossi
Words:
Caroline Meeusen
Located in the South of France’s Vaucluse department lies the picturesque MA house, a rural farmhouse transformed into an intimate and elegant oasis by architect Timothee Mercier, founder of Studio XM, short for Extra Medium.
This was a special and personal project since Timothee converted the old building into a home for his parents, who bought the plot in 2001. Back then, they were unable to refurbish the old structure and built a house on a neighboring hill instead, which left the farmhouse in a ruinous and dilapidated state. Fifteen years after the couple bought the site, they were finally allowed to turn the old structure into their dream home. And who better than their talented son to take this task on.
The aim was to design an intimate refuge buried in the hills. The plot of the house being completely secluded ensures the same peace and quiet outside that you find inside the home. “The site itself is very intimate. The house sits at the base of a small, tree-covered hill in the middle of the French countryside. When summer comes around it gets progressively nestled in the forest, without ever losing views of the vineyard below. I decided early-on to infuse the house with the monastic qualities of its surroundings. It had to be a spectacle, but a discrete one,” Timothee says.
The house sits over the original footprint and mostly has the same proportions as the old building. Celebrating the surroundings and history of the house, stones from the original building were used for the exterior of the new home and the roof was designed with a warm and romantic mix of green and red tiles. The exterior beige brick façade gives you a beautiful foretaste of the neutral and sober serenity of the interior as well. Stepping inside, you immediately feel the calm and airiness of the home. “The project tried to stay clear of fuss and clutter—flexible and open to people's interpretation of intimacy,” Timothee says.
The interior is therefore shrouded in neutral tones of beige and white with natural materials like wood, rattan, and stone. The soft and elegant look—with some robust and raw details like the exposed stone with a ‘chaux’ finish in the walls and wooden beams on the ceiling—provides a beautiful contrast in the open-plan dwelling. The kitchen, finished in low-lying oak wood cabinetry, dining room, and living space merge and make the home feel bigger.
The chosen furniture, a mix of vintage and custom pieces, perfectly complements the overall palette and sometimes adds some bold surprises. Think of the bright orange Tembo stools from Note Design Studio that provide a pop of color. Radiating a natural atmosphere due to the sober colors and materials both upstairs and on the ground floor, the whole results in an airy, light, and intimate home that falls perfectly into place in the beautiful surroundings and character of the Vaucluse.

















