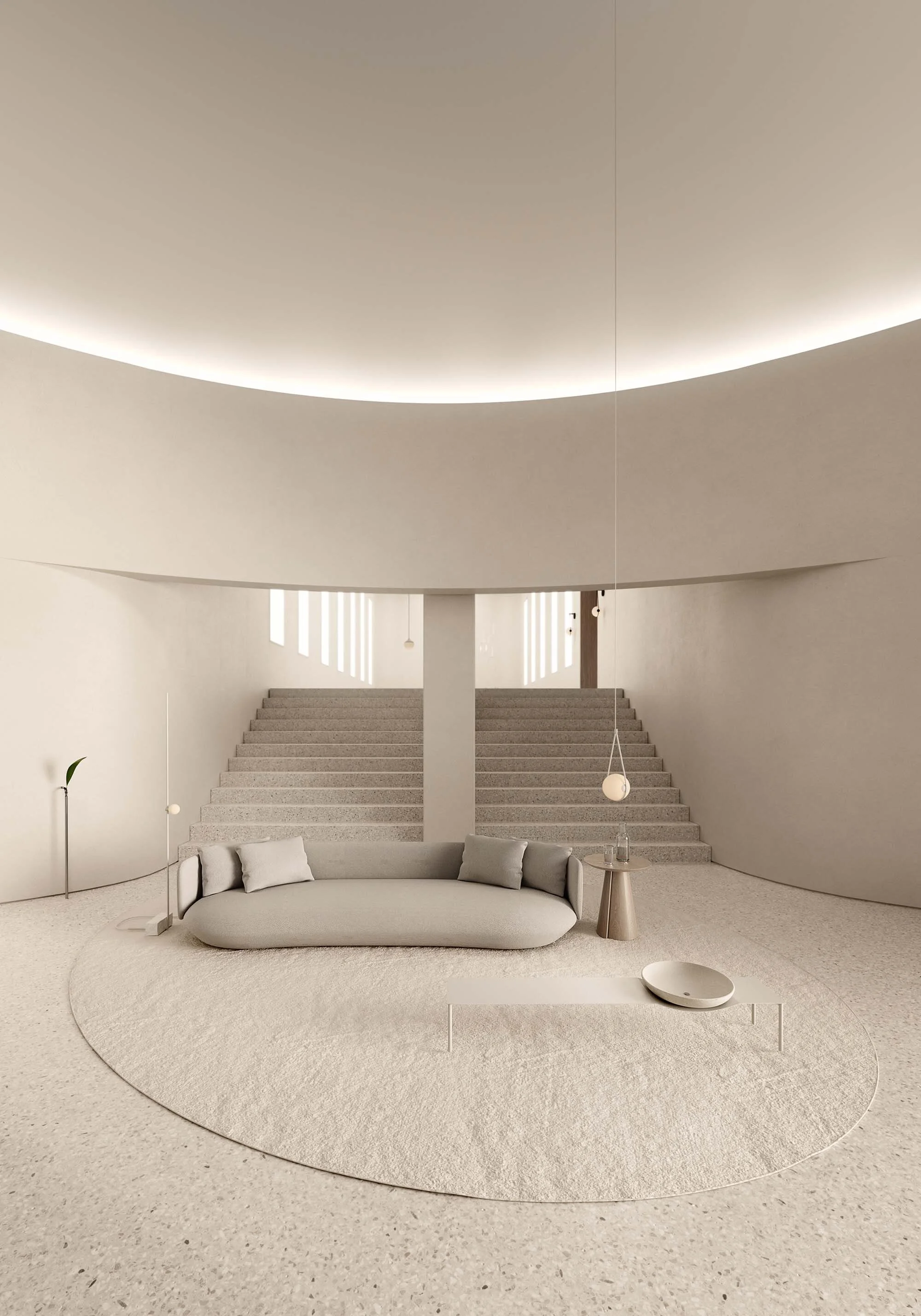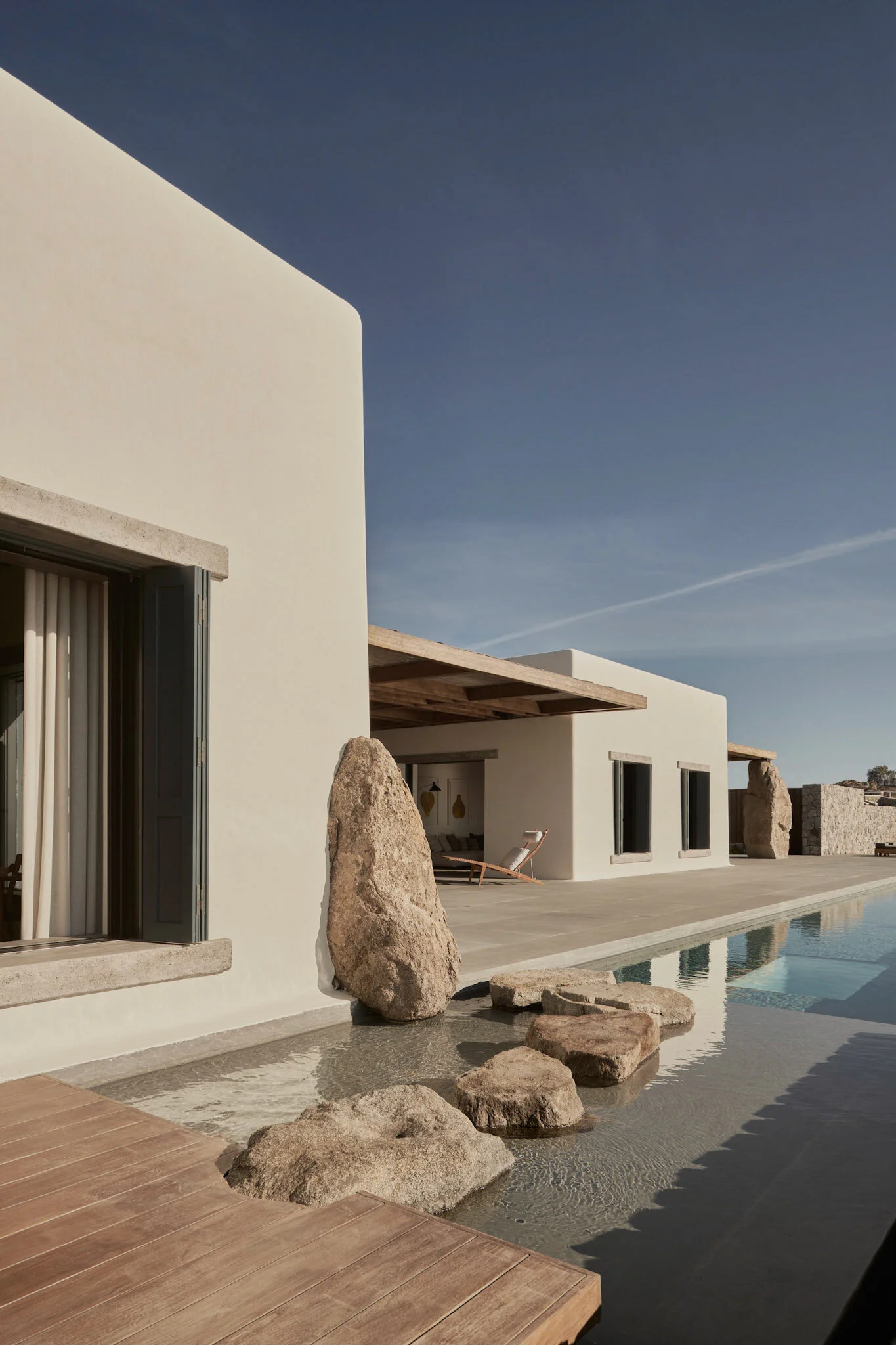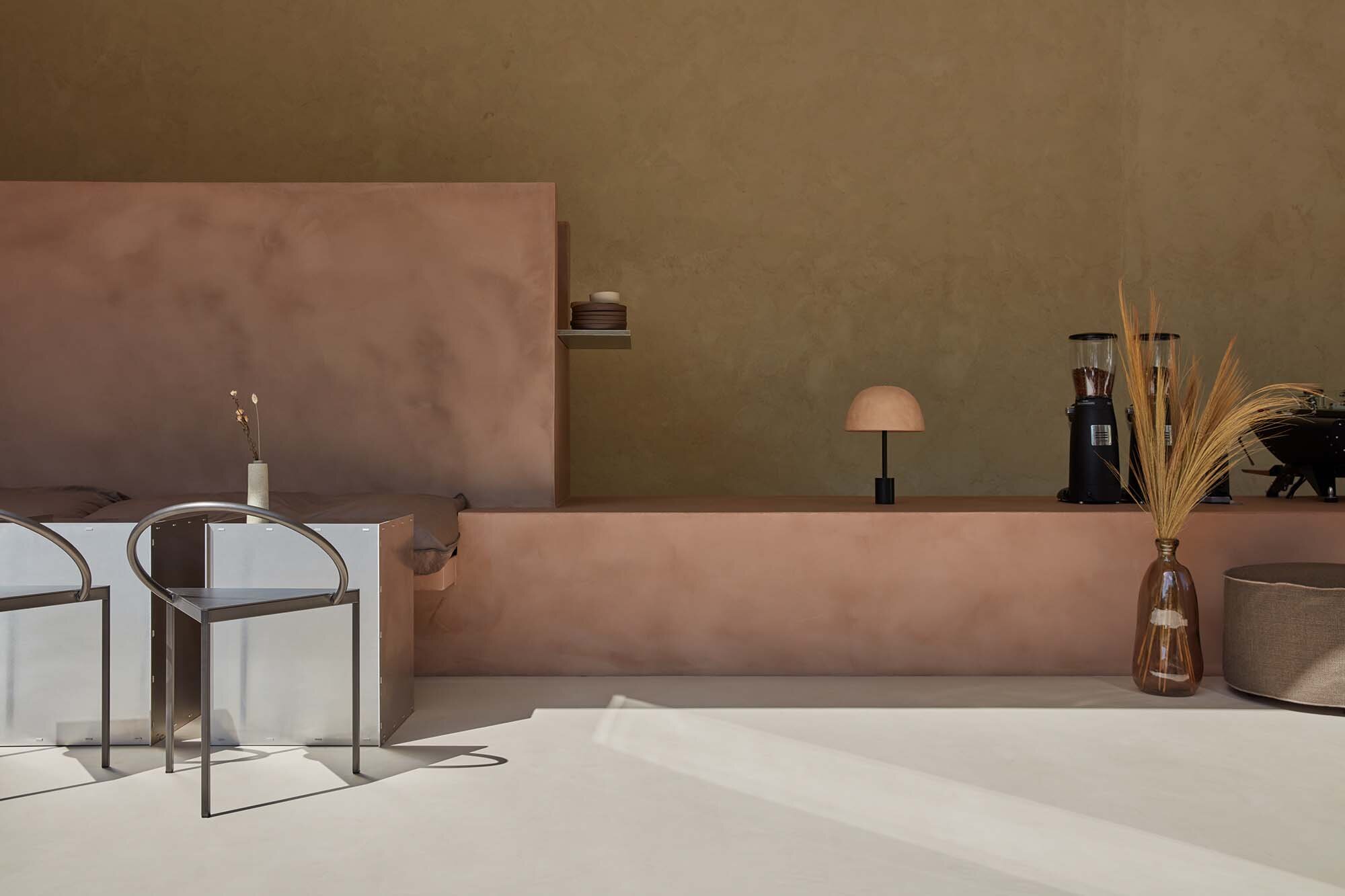It’s impossible not to see the beauty of the world when looking through the lens of Paris-based photographer Romain Laprade. Laprade photographs unique spaces, still life, and fashion through a refined perspective that captures remarkable details in the seemingly ordinary. From mid-century buildings and sleek interiors to natural landscapes and vibrant destinations, Laprade works in a world where nature and the man-made meet in a warm, colorful atmosphere.
Read MoreWithin the strong geometry, robustness, and clean lines of Maria Osminina’s White Project we find a certain refinement and softness. The Russian interior designer from St. Petersburg has a great passion for art and design which began at an early age. Always drawing as a child, before studying at private art studios, the Mukhina Academy of Arts, and the University of Technology and Design, her first job was as an art dealer. A few years ago, she even founded her own contemporary art gallery: Inner Voice.
Read MoreArchitecture of Silence is a collaboration between Wentz and Blackhaus, a creative studio specializing in architectural visualization and digital content. The project is a beautiful, sleek campaign that shows the brand's products in a serene environment, distorting the boundaries between reality and imagination. A utopian scenario of what the ideal architecture could be, the project seems to capture the serenity and silence of these rooms in the photographs, showcasing a monochromatic and simplistic way of living. All of the outside noise fades away in the tranquility and stillness of these spaces.
Read MoreThe German design studio Aesthek was founded in 2014 by Sebastian Netz out of the desire to bring together the fields of product design, craft, and aesthetic methods. “Aesthek is moved by an ideal of progressive elegance and contributing to modernist tradition,” the studio notes. This origin and approach distinguishes Aesthek from other design studios.
Read MoreModern Zen—the name of this project says it all. The sleek New York City apartment from the minds of Z.RIVER.STUDIO breathes a calm elegance through every room. It’s a conscious effort on the designers, who believe that “home” should be a welcome respite from the hustle and bustle of everyday life, a place where you leave behind the world’s stressors and step into a place of zen.
Read MoreHidden between the trees in the beautiful coastal town of Aldeia do Meco, Portugal lies Casa Meco. An impressive architectural gem of no less than 300 square meters designed by the Portuguese Atelier RUA. Lying on a triangular-shaped plot, the design of this holiday home is guided by geometry and openness resulting in a perfect square house. With an open and central plan, the home has no doors and a bedroom in every corner of the house.
Read MorePPAA, short for Pérez Palacios Arquitectos Asociados, is a Mexican architecture office "driven by an architecture of ideas over an architecture of forms.” Seeing architecture as an open medium, the studio always considers the context of a project and the challenges it brings. With nature being an important aspect of their designs, the firm strives for a sensorial atmosphere in their properties. Casa La Quinta is one of PPAA’s stunning projects in which they perfectly translate the identity and context of the site into a home.
Read MoreHidden in the beautiful brown hills of Mykonos, Greece, lies Villa Mandra, a stunning six-bedroom holiday home designed by the Greek K Studio. The house sits on the ridge of the hill of Aleomandra—hence the name—and has an amazing view over the sea. Its proximity to the hill and the fact that the house blends in with its natural surroundings mean that Villa Mandra is almost completely hidden from view, providing the ultimate privacy. The villa is built for a young and dynamic couple, “upon the idea of slow, laid-back summer living, encouraging mindful connection with family and friends, and the freedom to exist peacefully in nature,” K Studio notes.
The Brazilian transdisciplinary architecture studio MNMA developed a unique design language of sensitivity, simplicity and intimacy with which they create beautiful projects diverse in scale. Their minimalist spaces are defined by a monochrome palette and intimate and an elegant aesthetic. MNMA’s design of a commercial space in São Paulo, Brazil called Dois Trópicos presents itself as a celebration of authentic materials.
Read MoreBone Studio is a nomadic design studio that merges form and function in their projects. Leaving conventional design stereotypes behind, their approach is free yet methodical. We “design novel spaces that can functionally and aesthetically serve different purposes—reinterpreting the way common spaces are defined,” Bone Architecture notes.
Read MoreThe latest project from photographer and creative director George Kroustallis of Minorstep is Utopia: Sisters, an exhibition of style, photography, artistry, and nature. Showcasing the idea of architecture and fashion as sisters, models Tasha Malek and Smilla Herbst are reflections of one another in opposing colors and styles from designers like Totême, LVIR, The Row, Aeyde, Maison Margiela, and Alexander McQueen. Aside from their sartorial imagery, the models stand in one of two environments—a green and rocky lake or against the backdrop of an angular, architectural structure.
Read MoreFor some art is visual, and for others it’s immersive. Along the coast of Portugal in the town of Pinheiro da Cruz lies Melides Art, a newly-built residential project amidst a contemporary art park. An utterly unique and one-of-a-kind concept, it combines a residential project and art community designed to be a creative platform and home for some of the world’s most talented living modern artists. Nestled in a transformative and inspirational space, Melides Art works to offer an experience for both residents and visitors to connect with art and environment.
Read MoreThe Sao Paulo-based transdisciplinary architecture studio MNMA has developed a unique design language of sensitivity, simplicity, and intimacy with which they create beautiful projects, diverse in scale. “We believe in processes that do not speak of form but rather of sensations, from ephemeral to the permanent, that way, the architecture surpasses the simple answer in terms of material comfort and above all, it fulfills its greater task when it does not become an individual activity” the studio notes.
Read MoreThe Mexican interior and architecture studio WEWI strives to bring new and fresh ideas to the city they call home. Exuding a sober, natural, and minimalistic atmosphere, House Nizuc 01 is a perfect representation of the style for which WEWI Studio is known and praised. The home is located in the Mexican town of Puerto Morelos on a corner lot close to a park. Taking full advantage of this greenery and wanting to reverse the typical plan of a house, WEWI Studio decided to place the garden in front of the house connecting it to the park and the garage at the back.
Read MoreThe dreamy getaways of Silent Living in Portugal radiate a warmth, serenity, and elegance that leaves no soul untouched. The holiday houses feel very cozy and welcoming, just like home, because that is exactly what they once were: a family’s home. Collaborating with renowned architects, João and Andreia Rodrigues of Silent Living restored the homes into beautiful retreats, each with a different character, atmosphere, and story. “They are part of our story and echo the importance of feeling at home,” the brothers say.
Read More



















